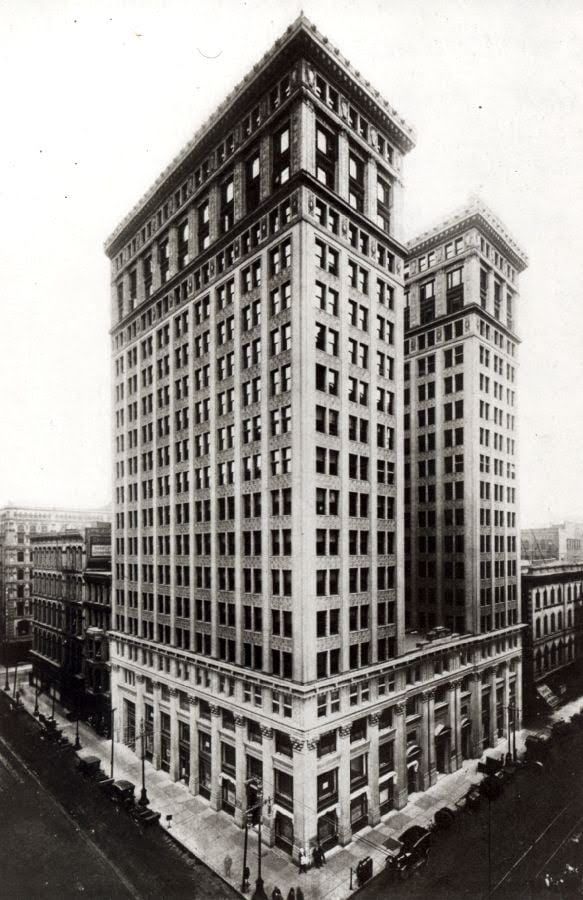Our History

The Marquette Building, also known as the Boatmen's Bank Building, is a historical building. The steel frame nineteen-story building was constructed in 1912-13 as an office and bank space on the northeast corner of Olive and Broadway in downtown St. Louis.
Completed in 1914, the Marquette Building was designed by the St. Louis architecture partnership of Eames and Young. They designed the building in a monochromatic Classical Revival style in light grey granite and brick, incorporating an extensive ornamental program of off-white terra cotta.
On the interior, an original 1913 vestibule and an elevator lobby remain intact. Classically detailed features include fine relief plaster ceilings, white marble floors and walls, white marble stairways, a bronze letterbox, and bronze-framed entry doors and elevators. The large banking room that opens to the south from the elevator corridor was remodeled in 1946-47 in a streamlined Moderne style. Simplified piers are faced with reeded marble and wood. A soffit below the ceiling is detailed with horizontal reeded banding. Relief panels at the corners of the soffit, together with an inlaid terrazzo steamboat image in the center of the floor, refer to the Boatmen's Bank name and history.
The building stands at 20 stories with a 2-story penthouse atop the 20th floor. A 1915 Annex, also designed by Eames & Young, was razed in 1998. The Marquette Building was added to the National Register of Historic Places that same year and was redeveloped for condos in 2006.

